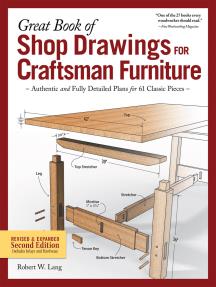

E-Books → Construction Drawings and Details for Interiors by Rosemary Kilmer
Published by: ad-team on 20-01-2022, 23:00 |  0
0

Construction Drawings and Details for Interiors by Rosemary Kilmer
epub | 72.94 MB | English | Isbn: 978-1118944356 | Author: Kilmer, Rosemary; Kilmer, W. Otie;, W. Otie Kilmer | Year: 2016
Video Training → Create Interior Drawings Masterclass with Layout for Sketchup
Published by: voska89 on 17-01-2022, 13:22 |  0
0

Create Interior Drawings Masterclass with Layout for Sketchup
Home Page
https://www.skillshare.com/classes/Create-Interior-Drawings-Masterclass-with-Layout-for-Sketchup/247759614
Genre / Category:3D Tutorials
File Size :1.3GB
Product Details In this course, you will learn how to create professional Interior Design Drawings & Presentations step-by-step using Layout for Sketchup.
Here are the contents of this class:
Video Training → Kim Myway - Manga & Anime Drawings: How to Create Characters on Your Phone
Published by: voska89 on 15-01-2022, 22:52 |  0
0

Kim Myway - Manga & Anime Drawings: How to Create Characters on Your Phone
Home Page
http://class101.co/collections/digital-art/products/kimmyway
Genre / Category:Drawing & Painting
File Size :4.8GB
Product Details Did you even know you can draw on your phone? A lot of people are surprised when they hear this, but I want you to know that you can draw amazing drawings on your phone. Let's share how easy and fun drawing is, and the joyful feelings you can feel with all the powers of digital creation in the palm of your hand.
Video Training → Read Concrete Structural Drawings By TeleTraining AUS
Published by: voska89 on 11-01-2022, 04:15 |  0
0

MP4 | Video: h264, 1280x720 | Audio: AAC, 44.1 KHz, 2 Ch
Genre: eLearning | Language: English + srt | Duration: 9 lectures (1h 19m) | Size: 643.9 MB
Read concrete profile, steel rebar & post tensioning drawings
Video Training → The Virtual Instructor - 25 Days to Better Drawings - Light and Shadow
Published by: voska89 on 2-01-2022, 01:51 |  0
0

The Virtual Instructor - 25 Days to Better Drawings - Light and Shadow
Home Page
https://thevirtualinstructor.com/members/25-days-to-better-drawings-day-ten-drawing-basic-forms/
Genre / Category:Drawing & Painting
File Size :665MB
Product Details In this module, we'll learn how to use value to create the illusion of light and form in a drawing.
Learn how to draw basic forms by starting with simple shapes. Create the illusion of form through the use of value and tone.
E-Books → My Day in Small Drawings - Write Draw Reflect
Published by: Emperor2011 on 31-12-2021, 16:32 |  0
0

My Day in Small DrawingWrite Draw Reflect | 9.3 MB
English | N/A Pages
Title: My Day in Small Drawings
Author: Matilda Tristram
Year: N/A
E-Books → Sargent Portrait Drawings - 42 Works
Published by: ad-team on 22-12-2021, 08:58 |  0
0

Sargent Portrait Drawings - 42 Works
epub | 11.38 MB | English | Isbn: B008TVLK6K | Author: John Singer Sargent | Year: 1983
Video Training → Udemy - Programming PLC Using Drawings - Coding No More (2021)
Published by: voska89 on 4-12-2021, 05:24 |  0
0

MP4 | Video: h264, 1280x720 | Audio: AAC, 48 KHz, 2 Ch
Genre: eLearning | Language: English | Duration: 11 lectures (53 mins) | Size: 441 MB
Stop writing long codes that waste your time and required skills and effort, Start Drawing your Code with Simple Shapes
Video Training → Linkedin - AutoCAD Construction Drawings (2021)
Published by: voska89 on 14-11-2021, 22:15 |  0
0

MP4 | Video: h264, 1280x720 | Audio: AAC, 44.1 KHz, 2 Ch
Skill Level: Intermediate | Genre: eLearning | Language: English + srt | Duration: 4h 32m | Size: 554.4 MB
AutoCAD is a world leader in computer-aided design (CAD), and users around the world employ this powerful software to communicate their design intent in many different disciplines. In this course, Autodesk Certified Instructor Shaun Bryant takes you through how to work with AutoCAD to create construction drawings that accurately communicate your design intent. Shaun explains how to use the tools and features within AutoCAD to develop drawings that clearly express the sizes of the objects you want to build, in both metric drawing sizes and imperial drawing sizes. He covers how to develop a title block, set up attributes, set up layers to industry standards, and work with coordinate systems. Shaun also shows you how to develop plans and elevations, create sections and detail views, and set up viewports. He goes over how to create standard layouts, then finishes up with detailed instructions on printing and publishing.
E-Books → Great Book of Shop Drawings for Craftsman Furniture, Revised & Expanded Second Edition Authentic and Fully Detailed Plans
Published by: voska89 on 14-09-2021, 22:33 |  0
0

English | 2020 | ISBN: 9781607659174 | 759 pages | PDF,EPUB | 40.52 MB
Great Book of Shop Drawings for Craftsman Furniture, Revised & Expanded Second Edition is a complete sourcebook of working shop drawings for 61 classic pieces of American furniture. Whether known as Craftsman, Arts & Crafts, or Mission, these sturdy, straightforward and immensely popular designs have graced American homes for more than 100 years. The author, a master cabinetmaker, measured original Craftsman antiques to create these detailed plans. This revised new paperback edition is compiled from three of his previous books: Shop Drawings for Craftsman Furniture; Shop Drawings for Craftsman Inlays & Hardware; and More Shop Drawings for Craftsman Furniture. Every type of furniture is represented here: from trestle tables, love seats, and nightstands to corner cabinets, rockers, tabourets and more. With perspective views, elevations, sections, details, and cutting lists, this book gives woodworkers the heart of the Craftsman aesthetic, along with all the information needed for workshop success. A bonus section on inlays and hardware offers original designs that add color, lyricism, and a graceful flourish to ever-popular Craftsman furniture.



